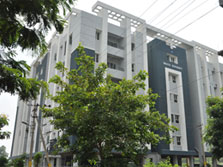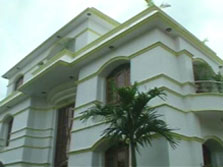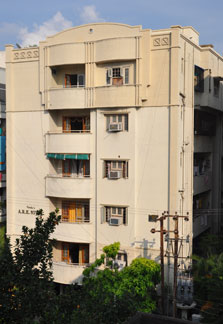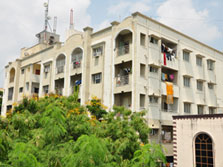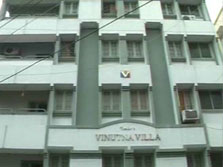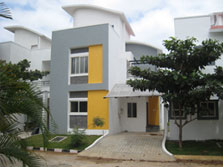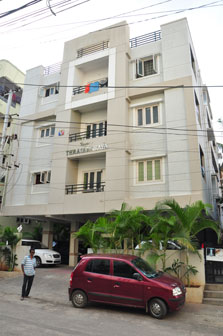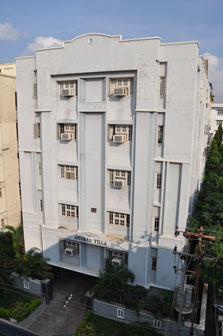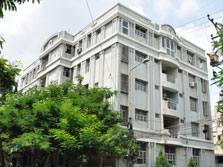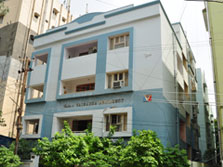GOLDEN TREASURE (Electronic City, Bengaluru)
It’s a closely knit gated exquisite gated community comprising of about 42 villas, grounded on plots of various sizes. Each home is immaculately planned with a perfect balance of vasthu and modern architecture. And it is supported by a fully loaded club house, totally adequate for the functional requirements of the residents. It’s set amidst a tranquil and pollution free scenario with the luxury of greenery surrounding it. And yet surprisingly it’s twin edged advantage of being located in close proximity of Electronic City and Jigani industrial area makes it simply unbelievable until seen with one’s own eyes.
THRAYARSHAYA (Barkatpura, Hyderabad)
A residential complex which comprises of 8 Nos., 2 bed room apartments and 2 Nos. duplex apartments housed in stilt +4 upper floors structure is a sequel of the uncompromising efforts of our structural engineer and architect. The need was to have 2 Nos. duplex apartment in third and fourth floors, owing to the necessity and the requirement of the land owners. The land owners are quite happy with their duplex houses; The total constructed area is about 12000 Sft.
ANURAG VILLA
The ideal location with roads on two sides and with only 2 flats on each floor has made it the best project of all our residential apartment complexes executed so far in terms of light & ventilation, naturally. It’s a stilt + 5 upper floors residential apartment complex comprising of 10 Nos. 3 bed room flats. The residents of the flats enunciate that their happiness knew no bounds as they are not deprived of the pleasant happiness bestowed on them by nature through sunlight and air. In other words, they are able to enjoy the nature even when they are living in apartments; we proudly say that this resulted due to our professional competence and uncompromising work ethics instead of commercial and materialistic approach.
SAVITRI SADANAMU (Barkatpura, Hyderabad)
A semi – commercial complex which houses office space in the first floor and a total of 12nos, 3 bed rooms flats in the four upper floors with 3 flats in each floor; being a corner plot and the salient feature of the level difference between the main road and the sub road has been efficiently used to provide direct access to the offices from the main road and access to parking has been provided from the sub – road which subsequently leads to the residential apartments through an elevator and a stair case. The office space has been consciously encased such that the lift and staircase to the residences does not open into the 1st floor.
SAI RADHA RESIDENCY (SR Nagar, Hyderabad)
A Ground + 3 floor structure comprising of a total of 6 nos, 3 bed room flats with 2 flats in each floor. Meticulous planning is evidently seen as one enters the complex. The ground floor flat is avoided to have parking area without any disturbance.
DHATRI RESIDENCY (ECIL X Roads, Hyderabad)
A meticulously planned residential apartment complex in a serene locality of developing HUDA approved layout at ECIL X roads, comprising of 40 flats is under progress. Eight flats are planned in each floor with a separate block of stair cases and two lifts. Independent walls and 3 sides ventilation, a luxury in apartments, connected by 6’6” wide corridors is the main feature of the complex. Two level parking is proposed in cellar and stilt. For comfort and convenience of inmates host of amenities like gym, conference hall, indoor games, standby generator, provision for solar water heating and piped cooking gas etc. are provided. The total constructed area is about 52500 Sft.
INDRAPRASTA
The residence of Dr. P. Vijay Anand Reddy, Director of Apollo Cancer Hospital, Hyderabad, is a symbol of an amalgamation of uncompromising Client’s taste and uncompromising professional practice. It is a house conceived, planned and executed with a perfectly balanced mix of aristocratic taste for life and professional touch tending towards perfection for execution. A tour of the house speaks everything for itself.
A R K NIVAS
A residential complex which comprises of 8 Nos., 3 bed room apartments and 3 Nos. 2 bed room apartments housed in stilt + 5 upper floors structure is a sequel of the uncompromising efforts of our structural engineer and architect. The need was to have 8 Nos. 3 BR flats with 2 Nos. each in first four floors and 3 Nos. 2 BR flats in fifth floor, owing to the necessity and the requirement of the land owners. The ability to rise to occasion and meet the challenges by the way of professional excellence is evident from the elegance in the concept and realization of this complex.
LAKSHMI SUMANA RESIDENCY
(Madhuranagar, Hyderabad)
An ideal apartment complex with 18 families where in each one of the families like the company of others. We believe in the policy that if our customers are good natured and like minded it would definitely result in a scenario – “many nuclear families living together happily”. Utmost care has been taken in the formulation of a conceptual plan with the sole objective of ensuring ventilation and air circulation to each and every individual room of all the four flats in a floor. The plan has been finalized after meticulous consideration of plans from 3 different Architects.
VINUTNA VILLA (Barkatpura, Hyderabad)
A meticulously planned and immaculately executed residential apartments Complex and constructed is a serene locality in the lane adjacent to RBVRR (Reddy) Women’s College, comprising of 10 flats. 2 flats are planned in each floor separated by stair case and lift. Independent walls and 3 sides ventilation, a luxury in apartments, is the main feature in the complex, a really novel concept, way back in 1994.
